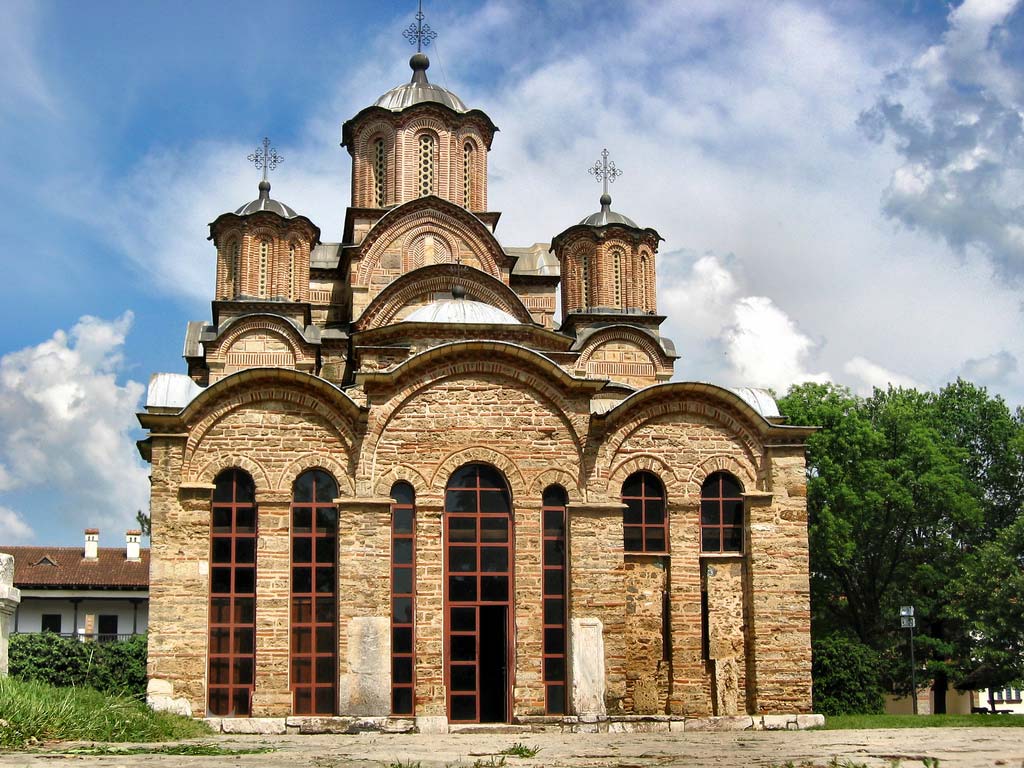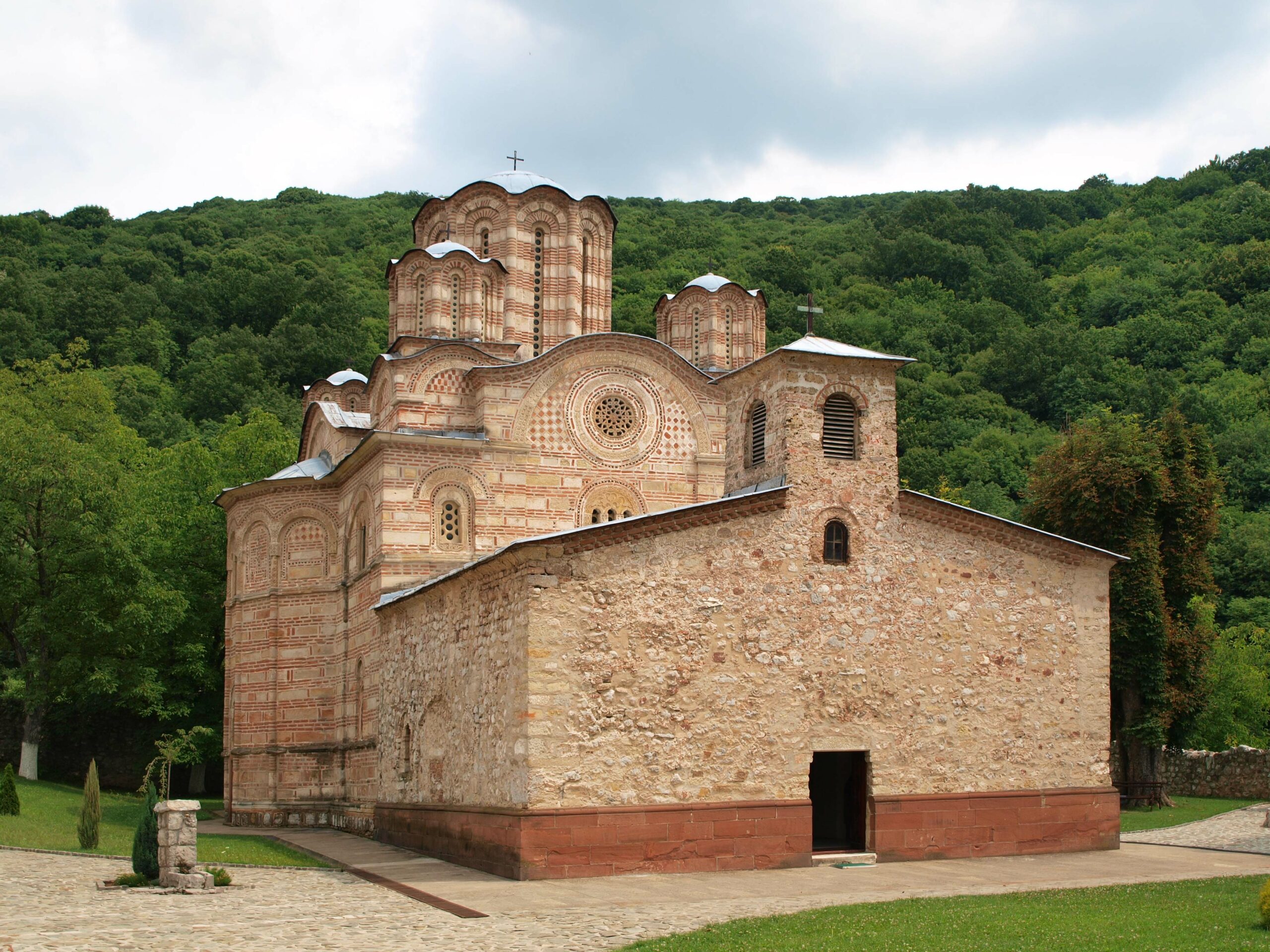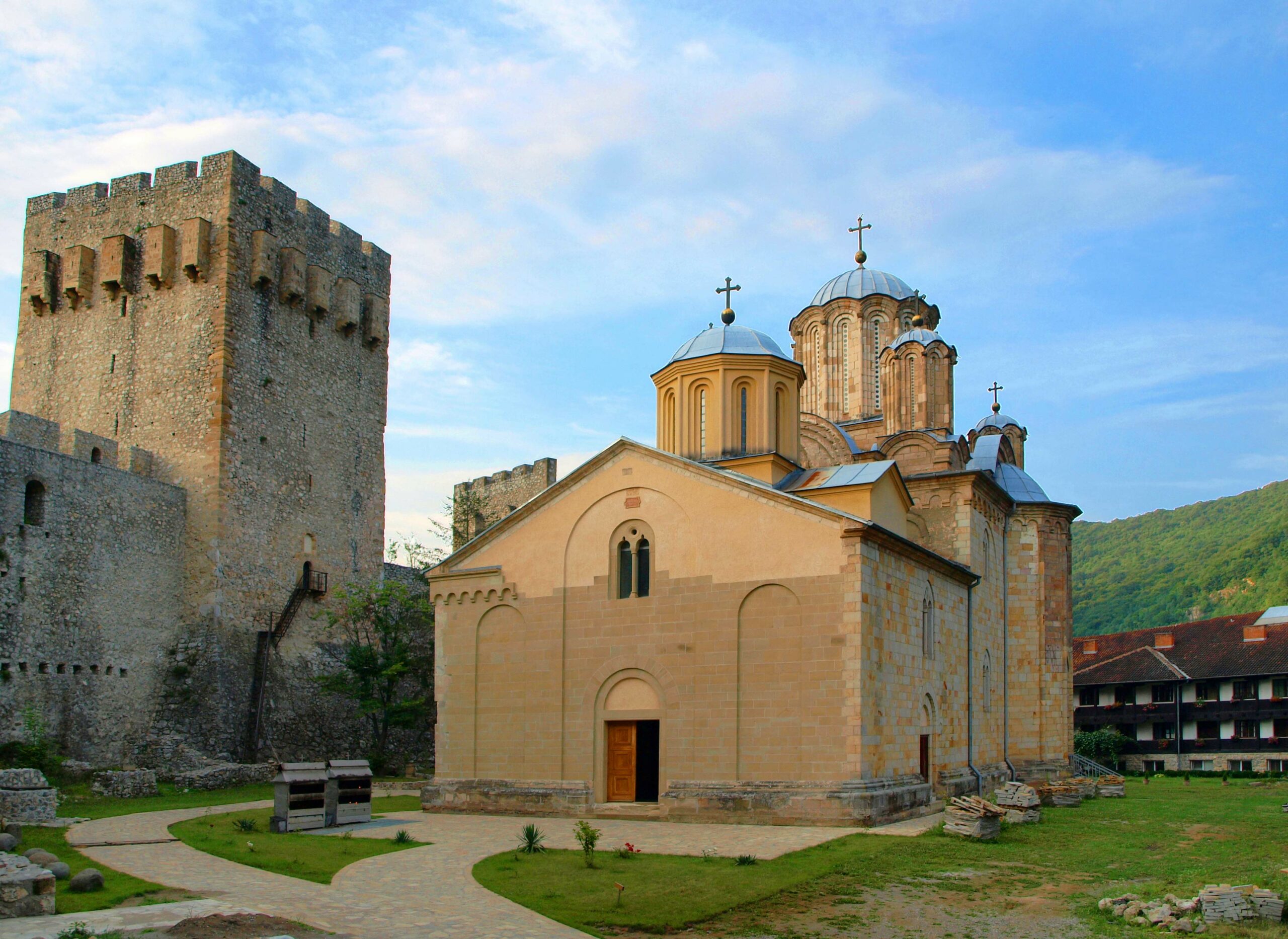Serbian architecture through history II
Today's time machine, we begin with the reign of King Milutin. During his rule, mining in Serbia developed, which enabled the strengthening of the Serbian economy and thus more money to pay for the army and mercenaries. Milutin was an extremely capable and ambitious politician and statesman. He managed to take Serbia on the "Constantinople Road", which enabled the exchange to be strengthened.
In a short time, Serbia grew from a small monarchy into one of the most powerful countries on the Balkan Peninsula. Although King Milutin could be considered as a very cruel king, it is said as well that he was a true Renaissance ruler. It was during his reign that the Byzantine Renaissance took place, and under the strong influence of the Palaeologus Renaissance, he created a new style in Serbian architecture, known as the "Serbian-Byzantine style" or Vardar style of architecture.
Vardar style of Serbian architecture (Serbian - Byzantine style)
The mentioned Vardar style in Serbian architecture marked the period from the 12th to the end of the 14th century, encompassing the geographical area of Kosovo, Metohija, and northern Macedonia. The architectural works that best evoke the "Vardar style" of architecture are the “Mother of God Ljeviska”, the King's Church in Studenica, and the monasteries of the Pec Patriarchate (which we talked about in the previous blog), Gracanica and Lesnovo.
The Vardar style was very influential not only on the architecture associated with the period of Milutin's rule but also on the period that followed. The main characteristic of churches built in this style is the base in the form of an inscribed cross with one or five domes and a narthex on the west side of the church. The exterior of the church was in the Byzantine style, manifested using a combination of gray or yellowish stones with red brick. The stones and bricks are arranged in such a way as to form decorative patterns and thus paint the facade of the church.

source: Laurent Drouet - Le monastère de Gracanica, CC BY-SA 2.0, https://commons.wikimedia.org/w/index.php?curid=4702754
The interior of the churches built in the Vardar style, unlike the churches from the previous epoch, was decorated with frescoes painted on the model of Byzantine churches from the same period. In the Raska style, which marked the previous era, the frescoes were painted with original fresco-painting (the golden age of Serbian painting).
The end of the era of the Vardar (Serbian-Byzantine) style in the northern parts of the former Serbian Empire marked the development of a new, Moravian style in Serbian architecture. Naturally, the Moravian style, as the successor of the Serbian-Byzantine style, consequently intertwined with it until the middle of the 15th century.
Moravian style of Serbian architecture
The Battle of Marička in 1371 is often taken as a turning point for the emergence of the Moravian style of architecture, while its end is linked to the fall of Serbia under Ottoman rule. Symbolically, the beginning of the Moravian style in Serbian architecture means the construction of Ravanica in 1375, or Lazarica two years later.
The style itself was named after the geographical determinant, ie after the river Morava and whose basin sprouted sacral objects that adorned the mentioned epoch.

Source: Petar Milošević – CC BY-SA 3.0, https://commons.wikimedia.org/w/index.php?curid=11060191
Unlike the Raska or Vardar style, the Moravian style is an authentic Serbian style in architecture. The style is characterized by the base of the inscribed cross (as in the Vardar style), but to which, in addition to the altar, two more choir apses were added on the south and north sides, following the example of the monasteries on Mount Athos. The development of the Moravian style of architecture is accompanied by the development of an authentic style of fresco painting.
The facades of Moravian-style churches are often very similar to the facades found in the Vardar style. In addition to gray and yellowish stones with red bricks, mortar is often found as a base in which bricks were built. Arranging bricks is one of the key differences between the Moravian and Vardar styles because, in the Moravian style, it was obligatory to arrange the bricks to form a decorative pattern, especially in the highest belt. The Ravanica Monastery is probably the most famous, characteristic representative of the architectural work built in the Moravian style, where mortar is used as a base in which red brick was built.

Source: Petar Milošević, CC BY-SA 3.0, https://commons.wikimedia.org/w/index.php?curid=11065891
Besides Ravanica, the most significant architectural works built in the Moravian style are the Monastery of Ljubostinja, Kalenić, and Manasija. During this period, another style of architecture developed, which is the fortification style, about which we will write more in the next blog.












