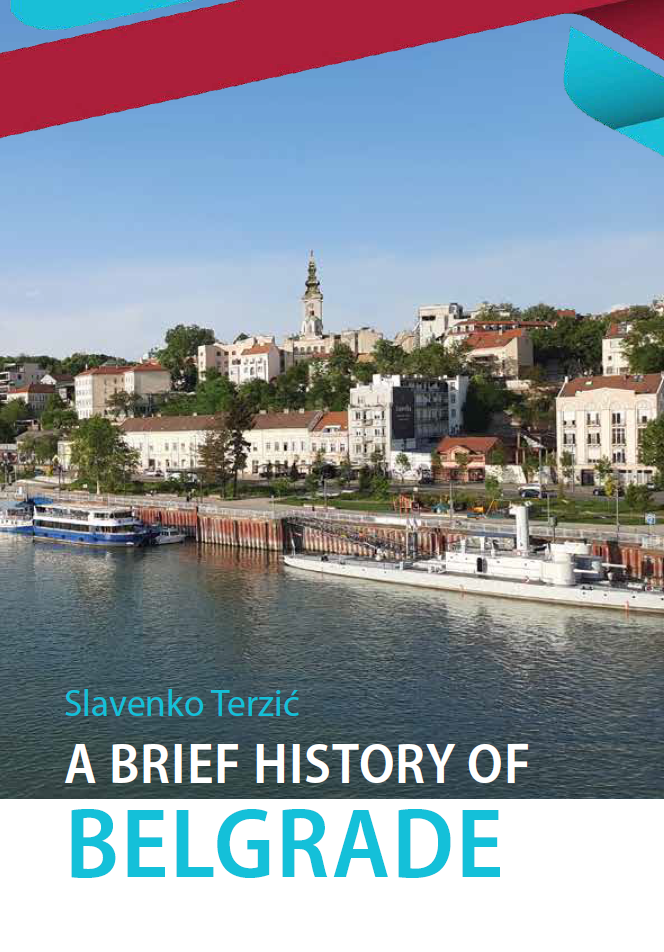Serbian architecture through history III
The story of the development of Serbian and architecture would not be complete at all if we did not take into account the influences of fortification architecture. Fortresses and "fortress cities" have been gaining importance since the early Middle Ages. The need to protect royal castles and urban settlements and populations contribute to the development of this specific type of architecture.
The fortifications are built of white stone, bordered by closed walls, large. It was very important to choose a strategically good position to determine. It was customary for fortifications to be built on hills, at the entrances to gorges, along the edges of fertile plains along important watercourses. Their main purpose, as mentioned above, was the defense of royal castles, city settlements, houses of important personalities of a country or city, and important monasteries and cities.
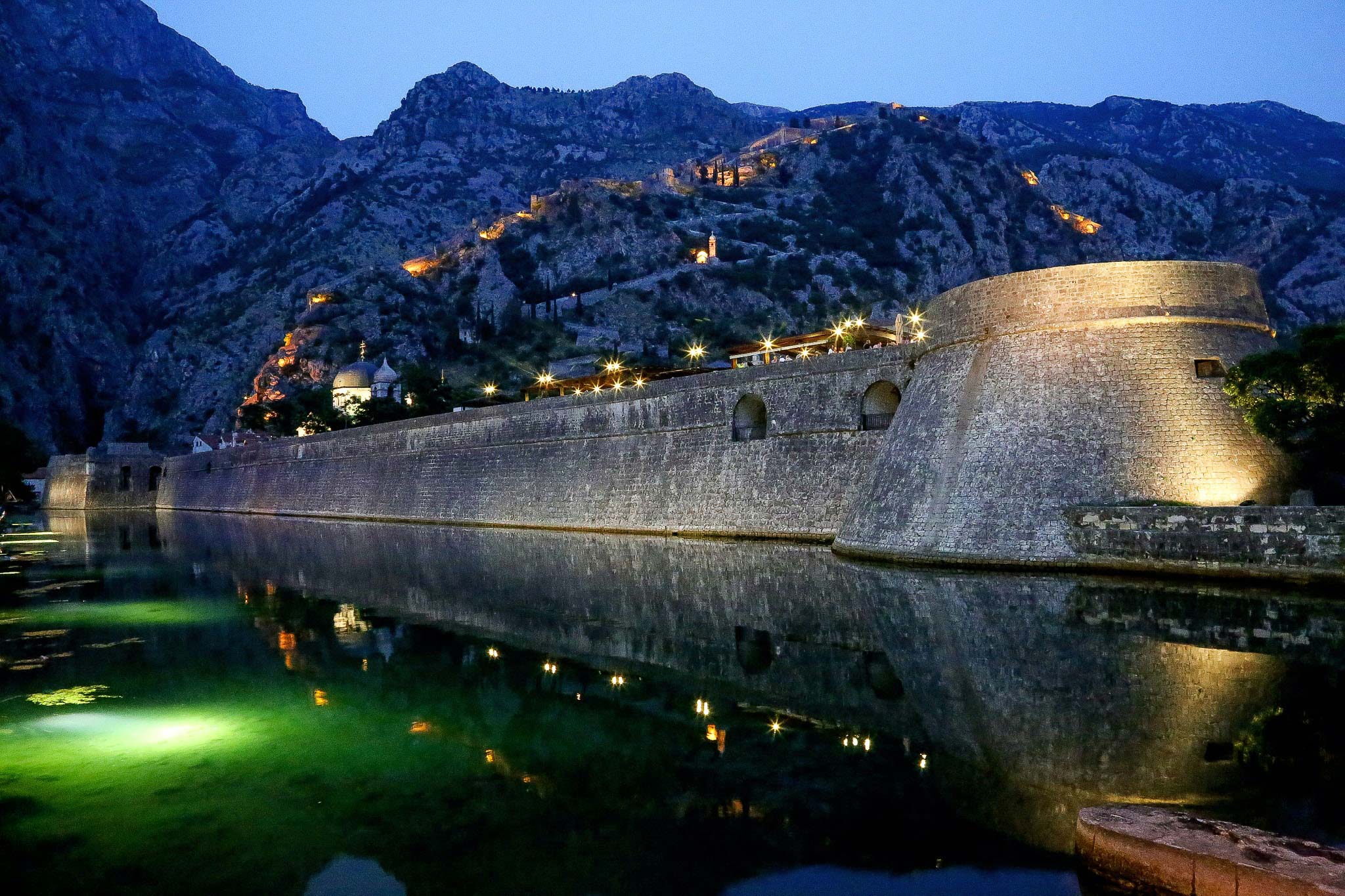
Features of fortification architecture
Fortification architecture began to develop largely from the early Middle Ages. The styles and ways of branching changed until the end of the 15th century and the fall of all Balkan countries under the Turks. Observing the forms and ways of branching, one could see the late antique influence on the development of early fortification architecture. Somewhat later, following the position of the country, the influence of both the Western European world and Byzantium was noticeable.
High stone walls, built of white stone, closed city settlements, palaces, and monasteries. In addition, professional soldiers were deployed along the walls at the most important locations, the aim of which was to provide additional protection for strategically important places within the fortifications. These were important squares, houses, and palaces of important people, and sometimes the ore deposits themselves.
Fortification architecture in Serbia
The earliest records of Serbian fortresses and fortified cities date from the middle of the tenth century and originate from the Byzantine emperor and writer Constantine Porphyrogenitus. In his writings, Constantine mentions not only cities in the west, but also cities from other parts, and writes about Dostinik (today's Drsnik in Metohija) as the southernmost city. The appearance of these cities could not be found in the writings.
To understand the appearance of Constantine's writings, one can take the example of a city not far from ancient Duklja, located not far from Spuž (in Montenegro) and bears the indefinite name Gradina.
Above the Zeta, plain rises a stone ridge with a rampart reinforced with semicircular and square towers, which closes the irregular oval surface of the land. In the central part, at the highest point, there was a group of buildings, which were arranged approximately along the edge of the rectangle. The remains of the tower were found in one corner. According to the description, it is obvious that it was a palace. The city conceptually relied on the late antique tradition, as parallels could be drawn with cities built in the late antique style. The city that Constantine wrote about is probably Lontodokla.
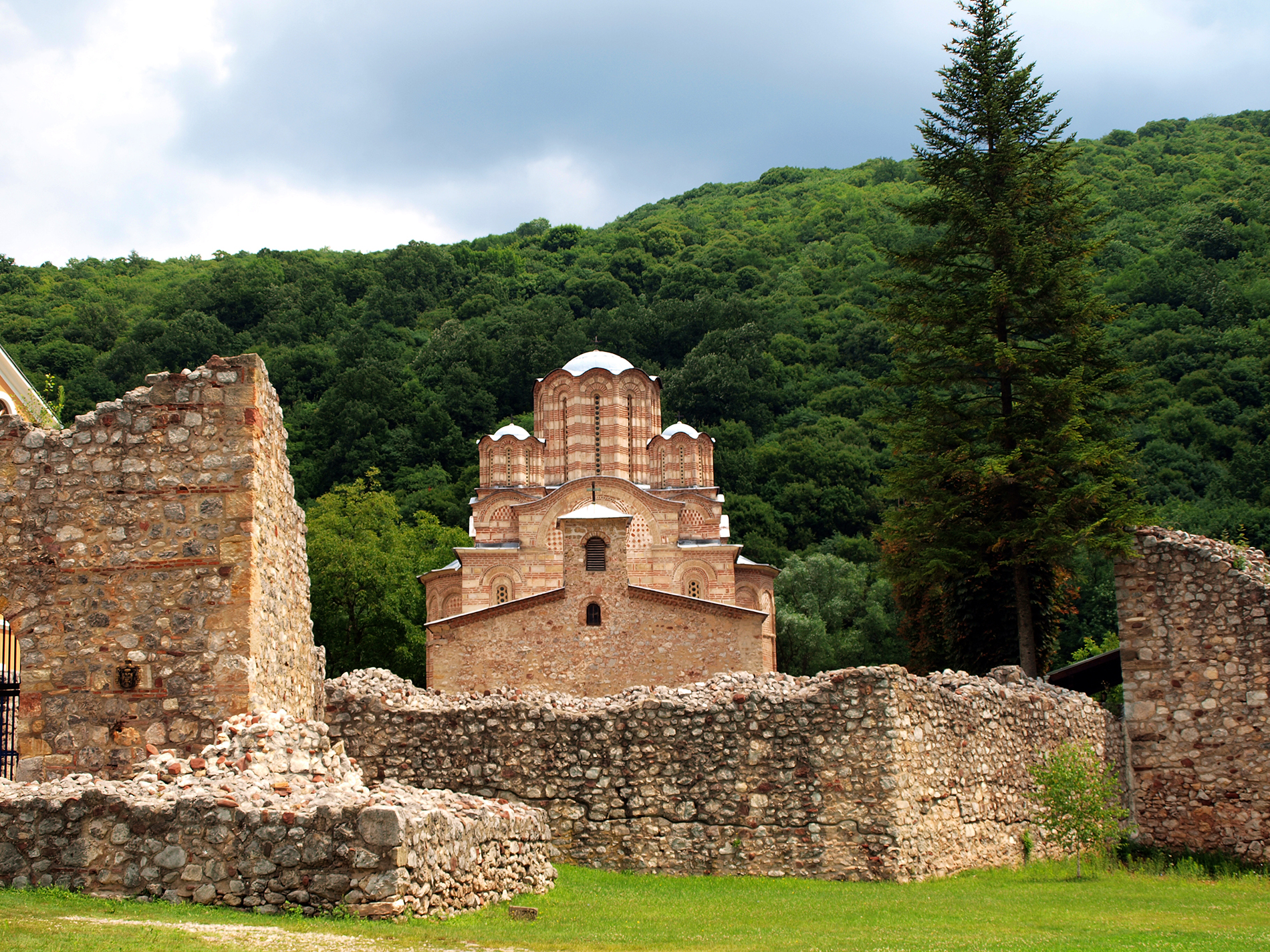
source; Petar Milošević/wikipedia
Fortification architecture and protection of monasteries
The fortification architecture played a very big role in the protection of the monastery. Perhaps the best evidence of architecture is written on the walls of the fortifications that protected the monasteries.
Among the monastery fortifications, according to the conceptual solutions used, several different styles can be distinguished. Different needs dictated the use of a certain style, ie construction technique. Thus, the monastery fortifications were stories in themselves. The exact beginnings of the use of the monastery fortifications are not known. Among the oldest monastic fortifications are partially preserved units such as the monastery of St. Nikola near Kursumlija. The monastery has a preserved high tower that was used for protection. The tower was built in the image of the Byzantine piers.
At one of the oldest monuments of the Raska school, Đurđevi stupovi in Ras were made in Byzantine practice. The surface intended for the monastery is of an irregular oval shape. The defensive wall encloses this area, and appropriate buildings have been erected along with the care. The church was built in the middle, the complete whole was joined by a tower that served as the entrance to the monastery. An example of such a solution can be found in Hilandar, as well as in Banjska and Decani.
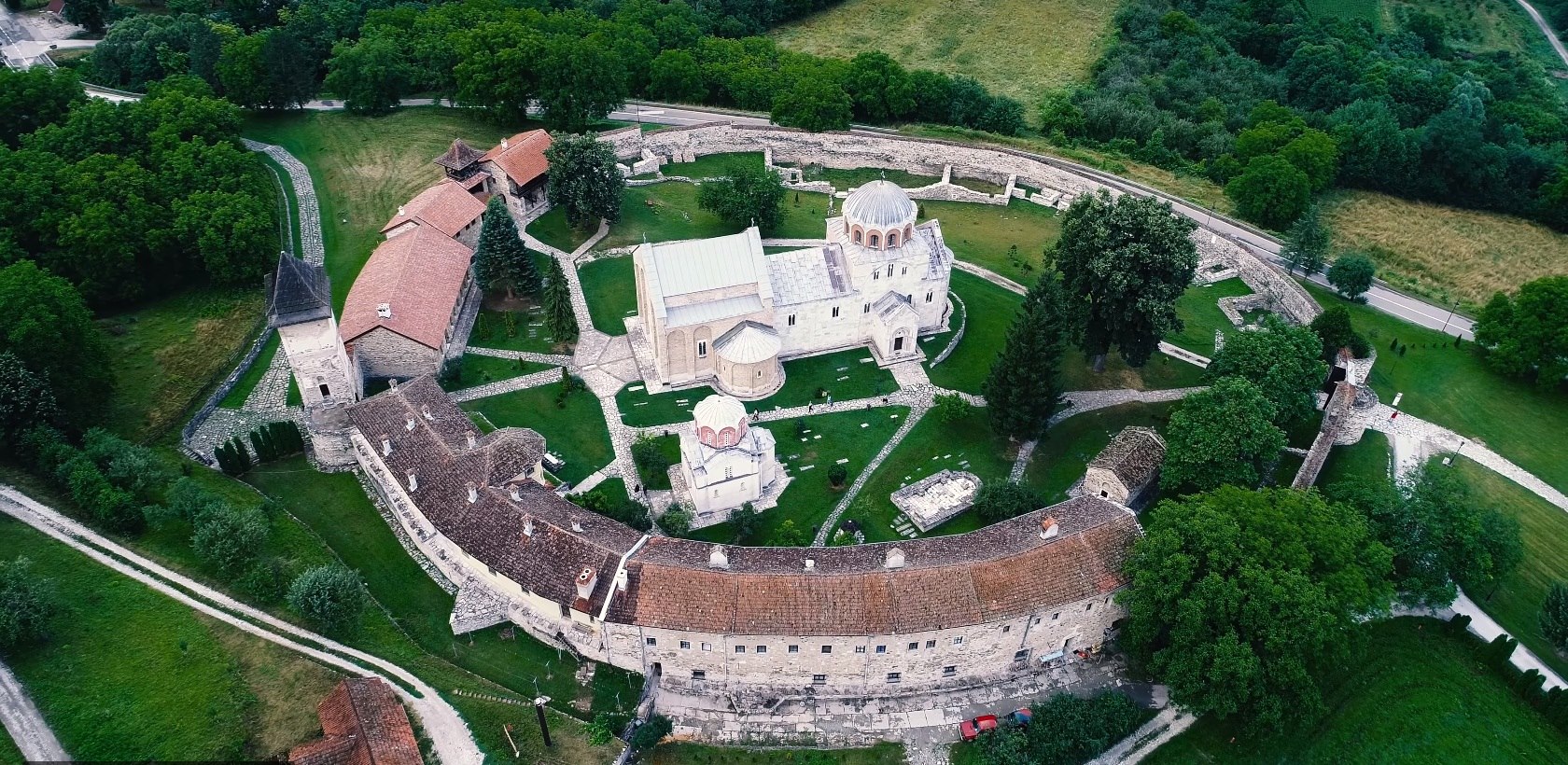
A very important example of fortification architecture is the Studenica monastery. Although the original buildings were largely demolished or disappeared, the basis for reconstruction can still be recognized today. Studenica was the main work of Stefan Nemanja. The characters of the ideal, heavenly city were to be transposed into a monastic whole. The edge of the monastery is bordered in a circle with the center under the dome of a large peak. At the edges, along with the eastern and western entrances, ramparts can be seen. These were towers with a triangular base that were properly arranged.
The Studeniica fortification was made as a kind of classicism, and a lot of symbolism can be found in the fortification itself. Namely, there are exactly 12 towers, two entrances, and 10 triangular towers.
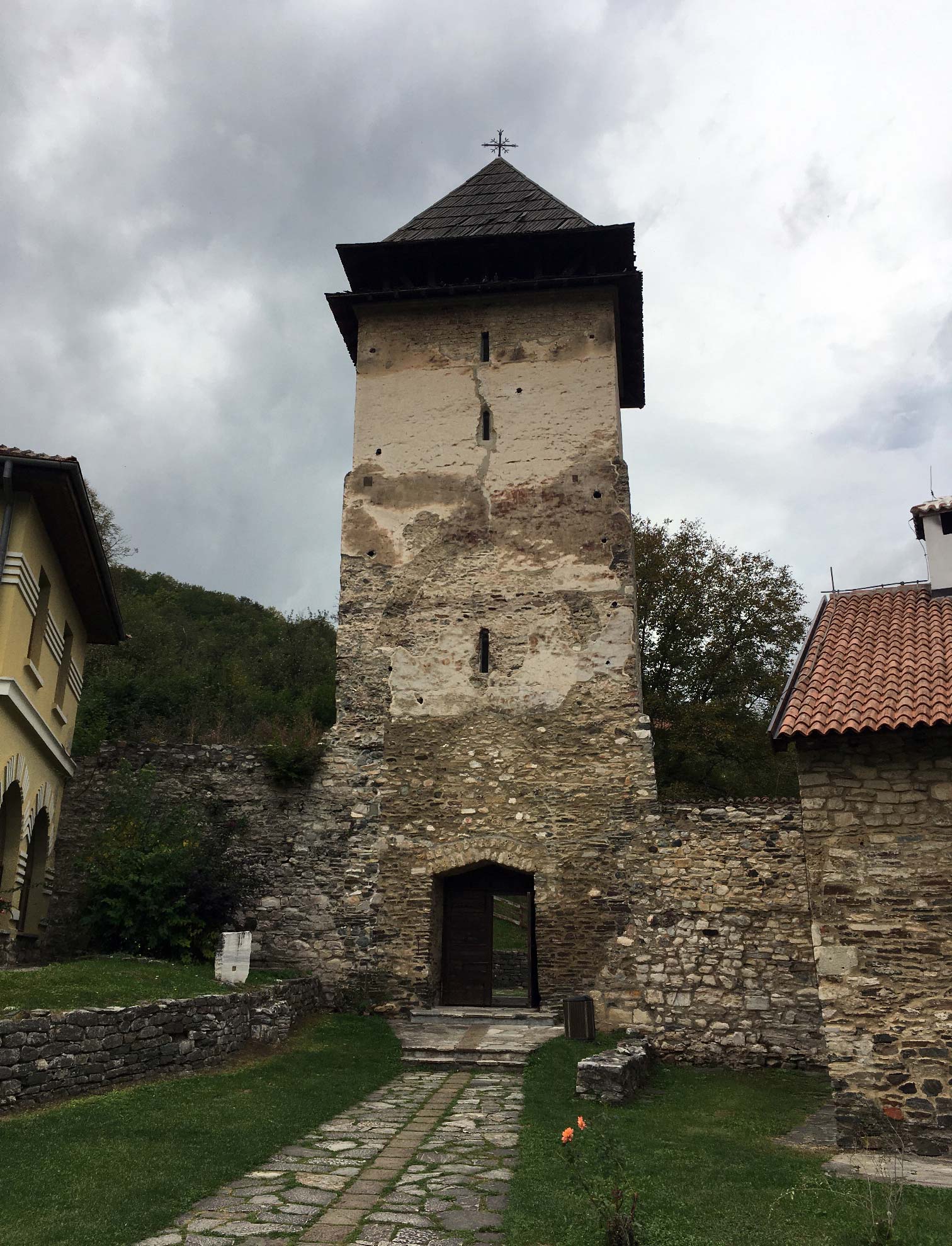
Before the invasion of the Turks in the last decades of the 14th and the first half of the 15th century, the monastery fortifications grew into real fortresses. The Ravanica monastery of Prince Lazar, that is, the Resava despot Stefan Lazarević, two of the most prominent personalities of the late Serbian Middle Ages, stand out as good examples.
The fortification architecture was very present during the protection of important cities. Very important fortification cities and excellent examples of fortification architecture can be found on the Adriatic (Bar, Kotor, etc.).




